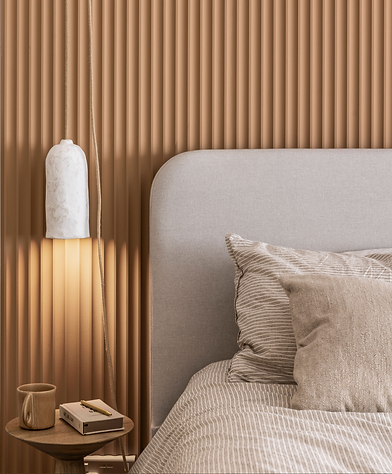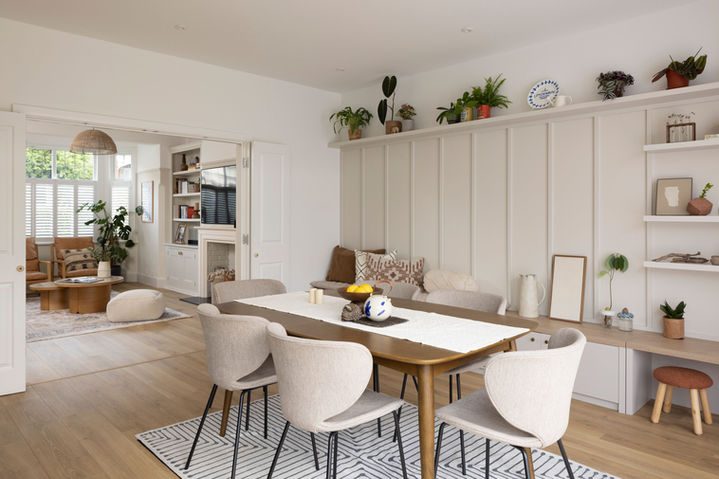
Muswell Hill, London
A full home styling project from scratch, blending thoughtful design, custom carpentry, and plenty of personal touches.
In the dining area, we created a multifunctional carpentry wall combining a built-in bench with storage, open shelves for plants and accessories, and a craft table where kids can play and create alongside their parents.
The parents’ bedroom features a soft and elegant look, with a custom-clad feature wall behind the bed, unique wall lights, and a calming, cohesive color palette.
We flipped the typical layout and turned the larger bedroom into a dedicated playroom – my favorite space to design! It includes a climbing wall, wooden play elements, a cozy reading nook, and low storage that puts every toy within easy reach. It’s a true kid-friendly haven… so much so, they don’t want to leave the room!
This project was a joyful collaboration with wonderful clients, and I’m proud of the warm, functional, and inspiring home we created together.
























